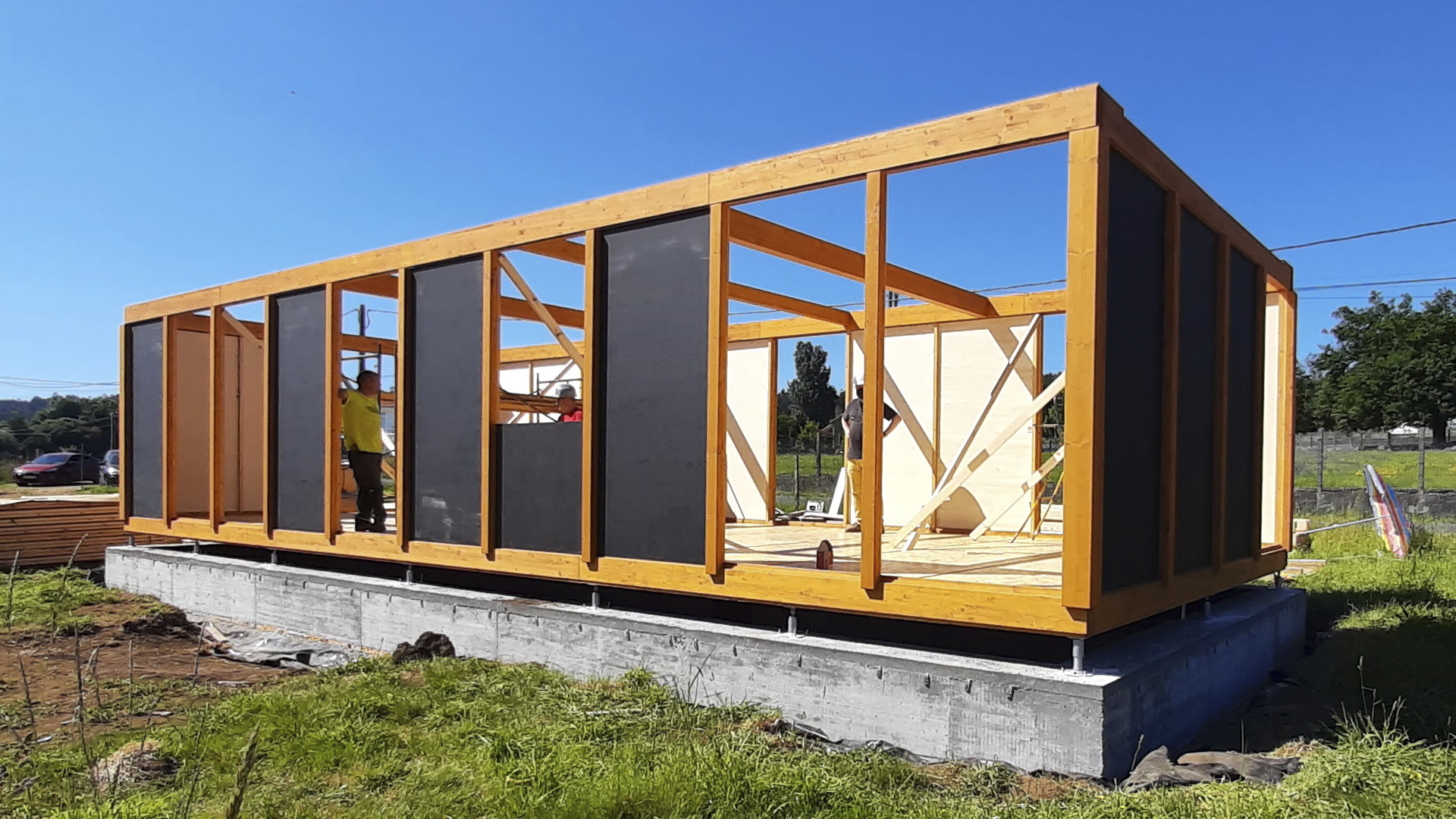First thing in the morning, the truck with the most components of the house arrives. After downloading it, we continue with the assembly. The first thing is to finish fitting the lower boards of the floor slab between the joists. Then we put the 15cm of rock wool insulation on the entire surface. Finally we put the upper boards on the joists. The upper board is a 22mm OSB which when screwed to the floor joists, a totally rigid resistant plane is achieved.
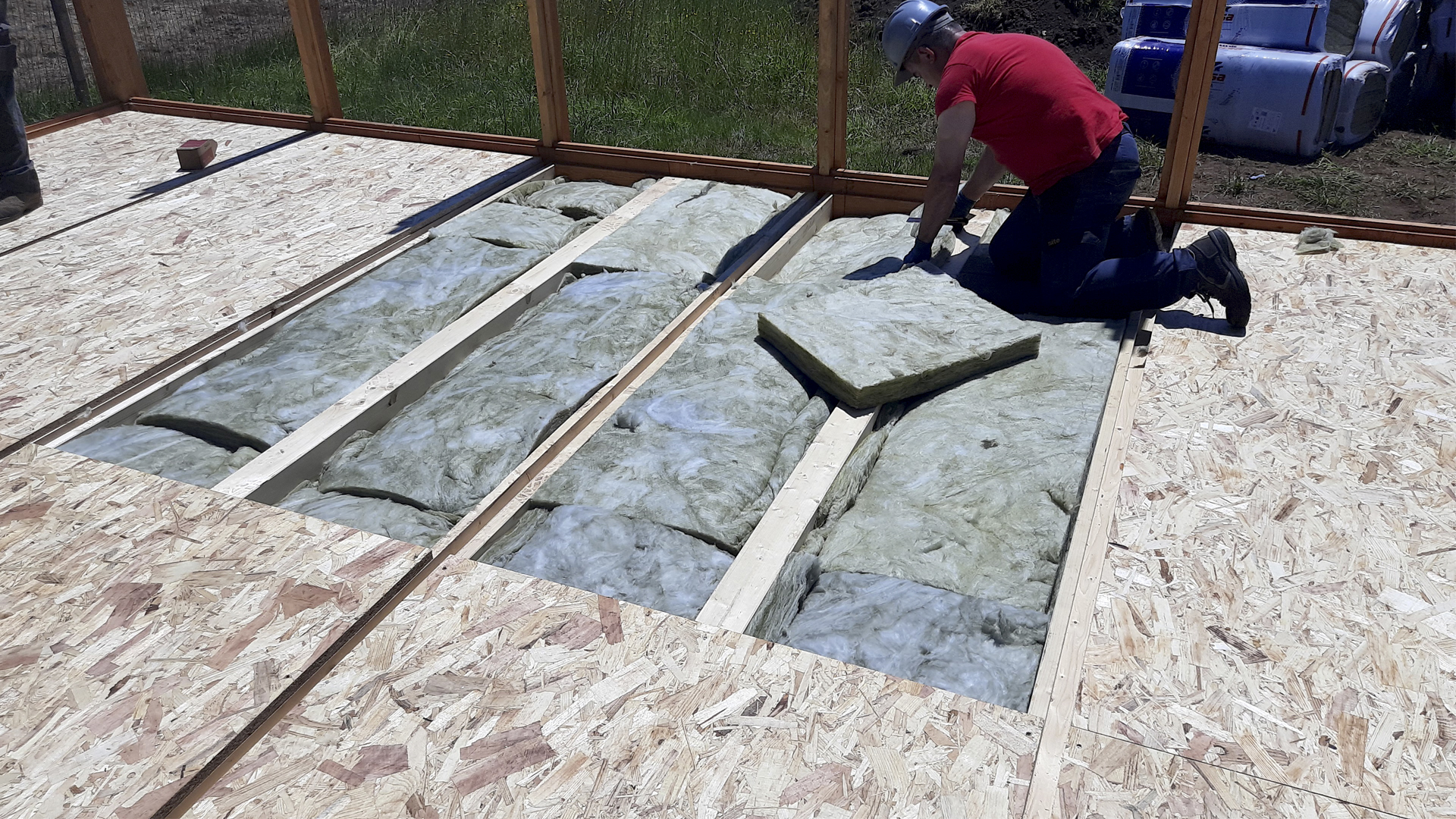
After having placed all the upper floor boards, we have a perfectly level surface, to be able to continue safely mounting the rest of the components of the house.
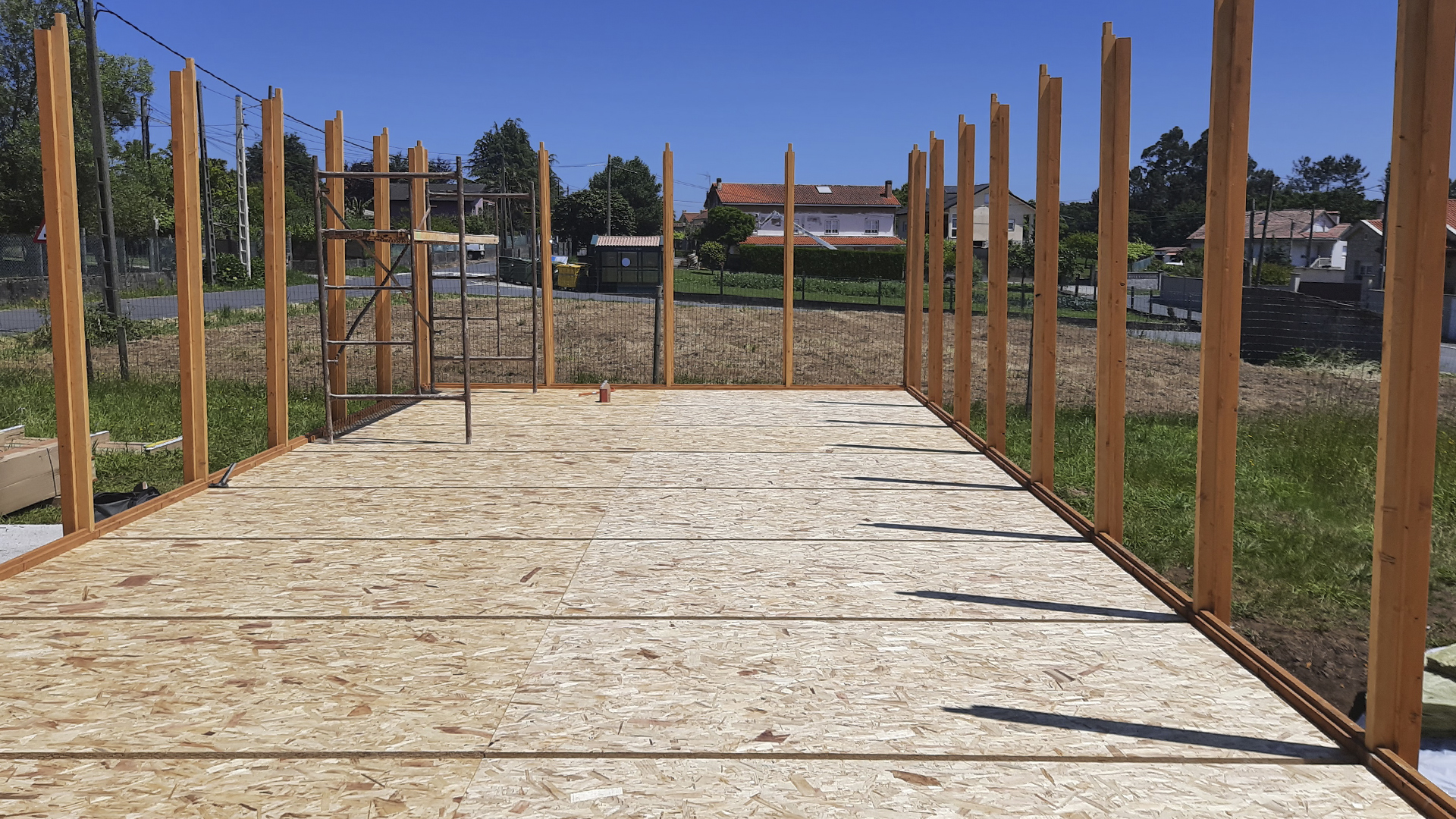
Now, although the columns are not perpendicular or attached to the slab, we begin to mount the roof beams on them. To be able to do it comfortably and safely, mount a couple of scaffolds on the floor slab.
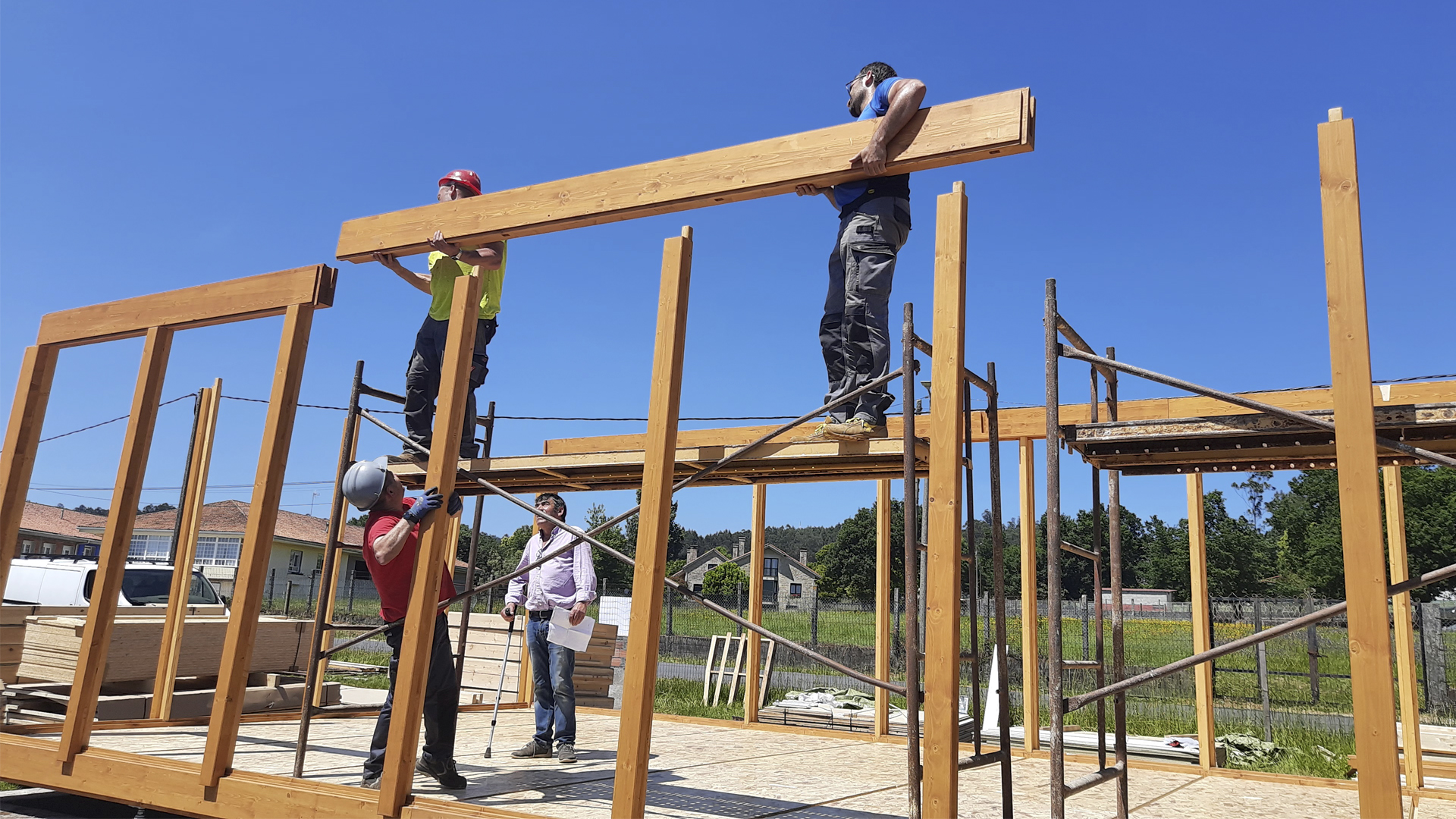
This house will have a gabled roof, so after placing all the perimeter beams, the lower bars of the trusses will be mounted.
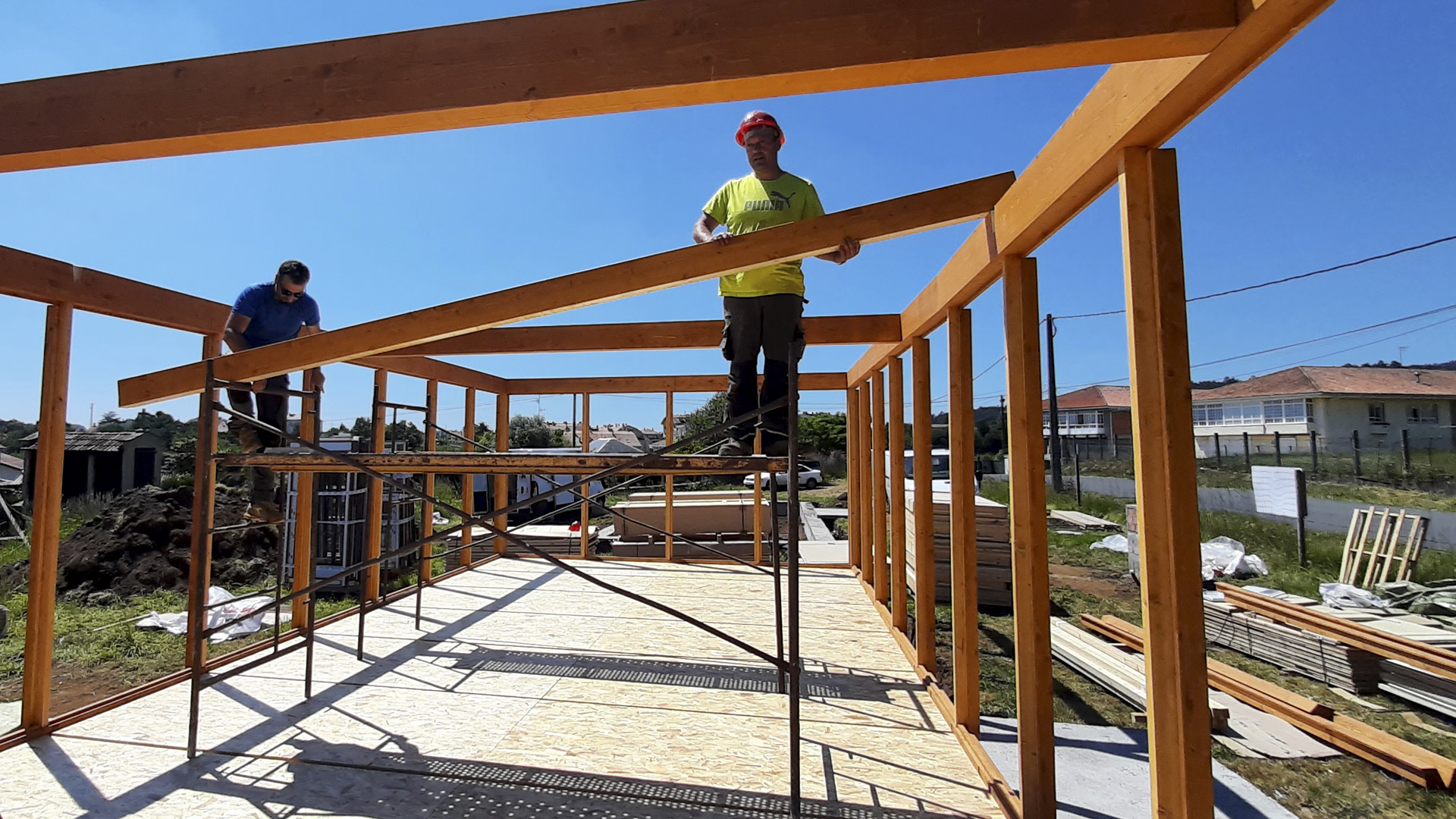
At the moment we have all the roof beams mounted on the pillars. Before continuing to place any other constructive element, we need to make sure that all the pillars are perfectly vertical.
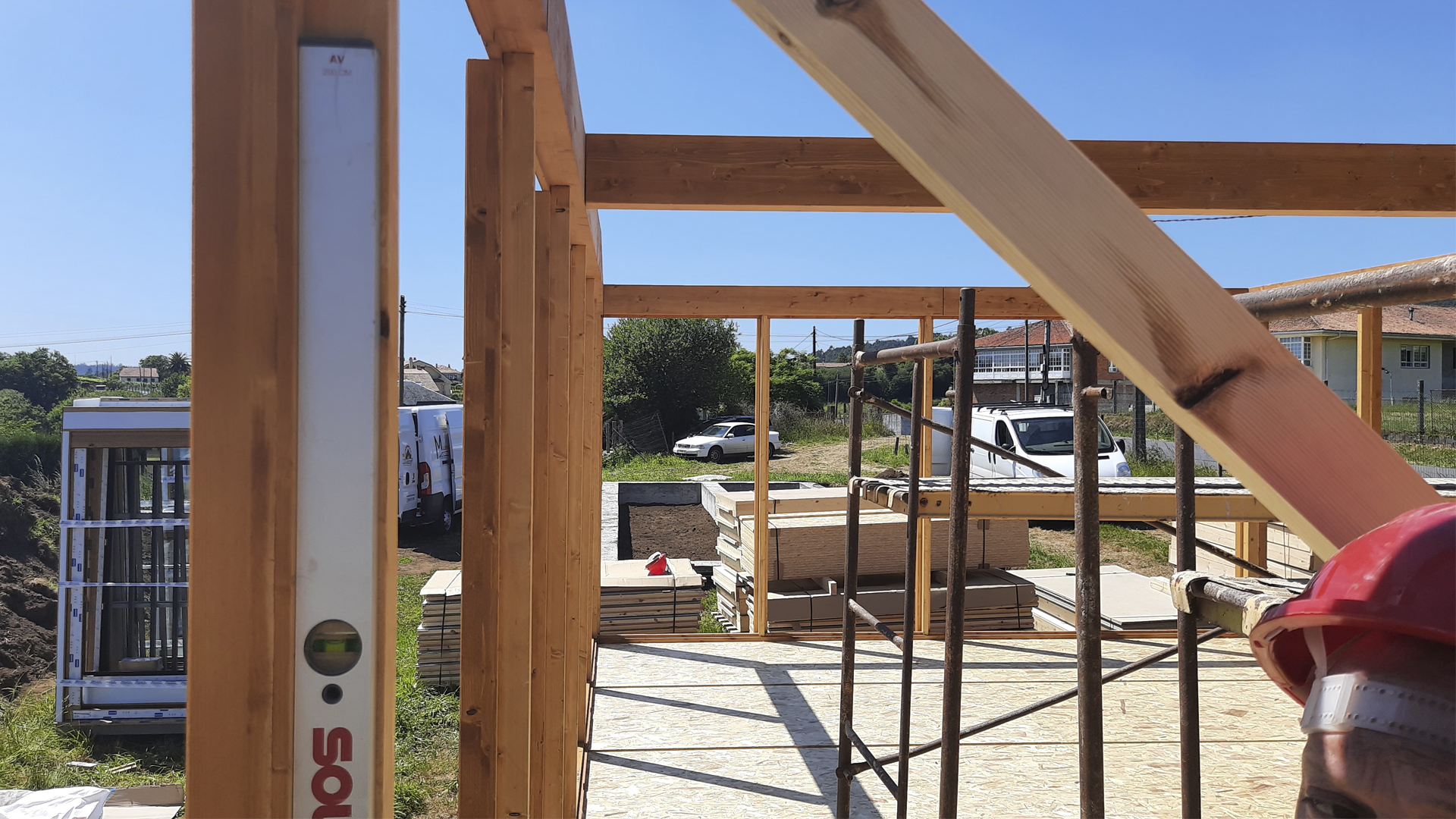
In order to know this precisely, we use a water level that indicates when a pillar is completely vertical.

Once the column is perfectly vertical, we brace it so that it is fixed and does not lose its verticality.

This process must be carried out in all sections of the beams. The setting of one leg can influence the next leg. Therefore, this process must be repeated until all sections are perfectly vertical. Achieving this is essential so that later the rest of the construction elements fit together without any problem. In the photo above you can see how the upper structure of the house has been fixed on one of the sides.
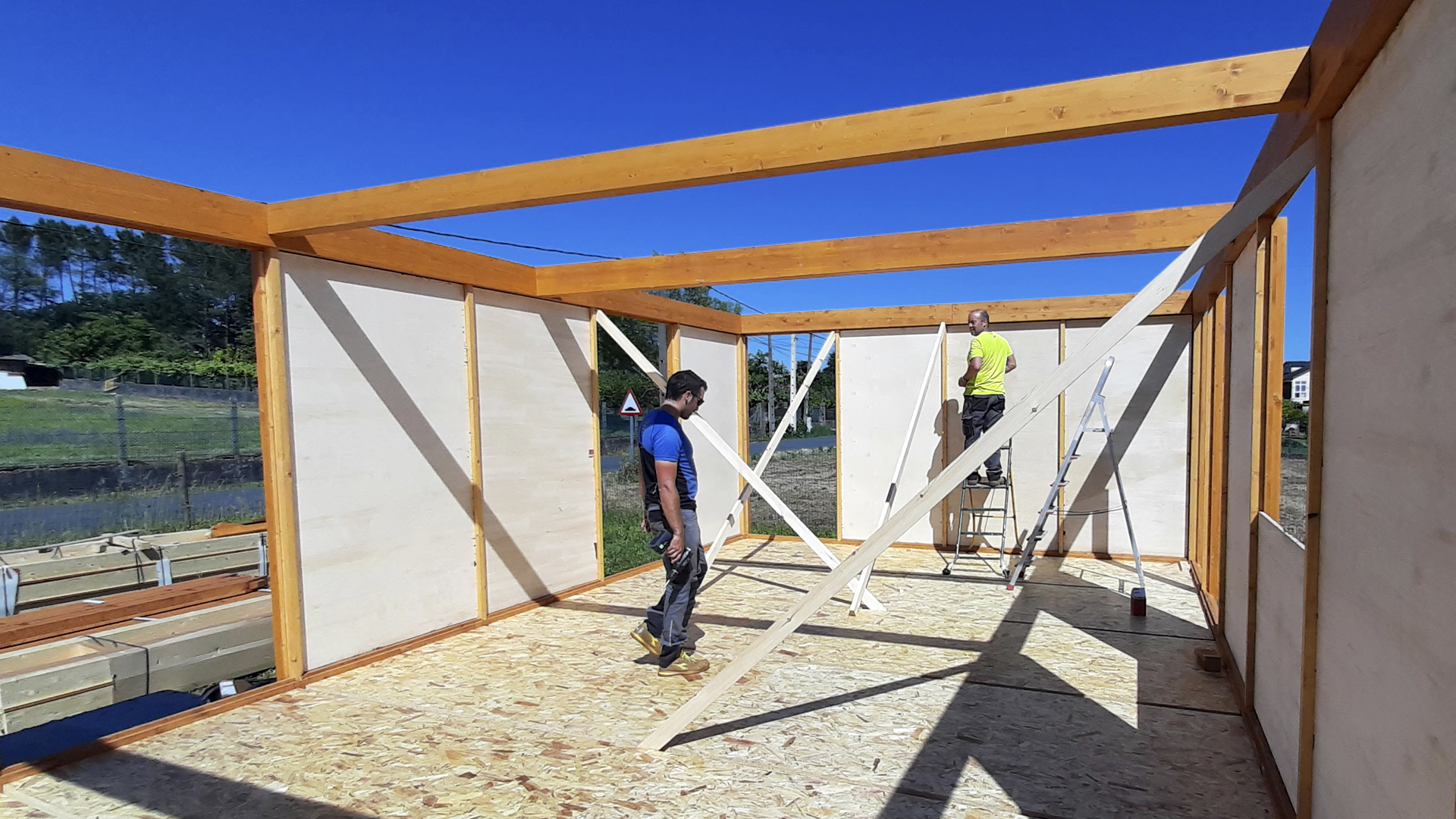
Once the perfect verticality of all the pillars had been ensured, we began to fit the base boards of the façade. Then we will screw the pillars to the floor and ceiling beams, and the boards to the pillars and to the floor and ceiling beams.

Now the structure and the closure form a totally solid and rigid set, the volume is almost non-deformable. When the interior partitions are assembled, the maximum rigidity of the volume of the house will be achieved.

We have already assembled the volume of the house. Today we are going to stop here and tomorrow we will begin with the assembly of the roof. Outside the house, all the components of the interior await, such as the interior modules of the façade or the partition walls.
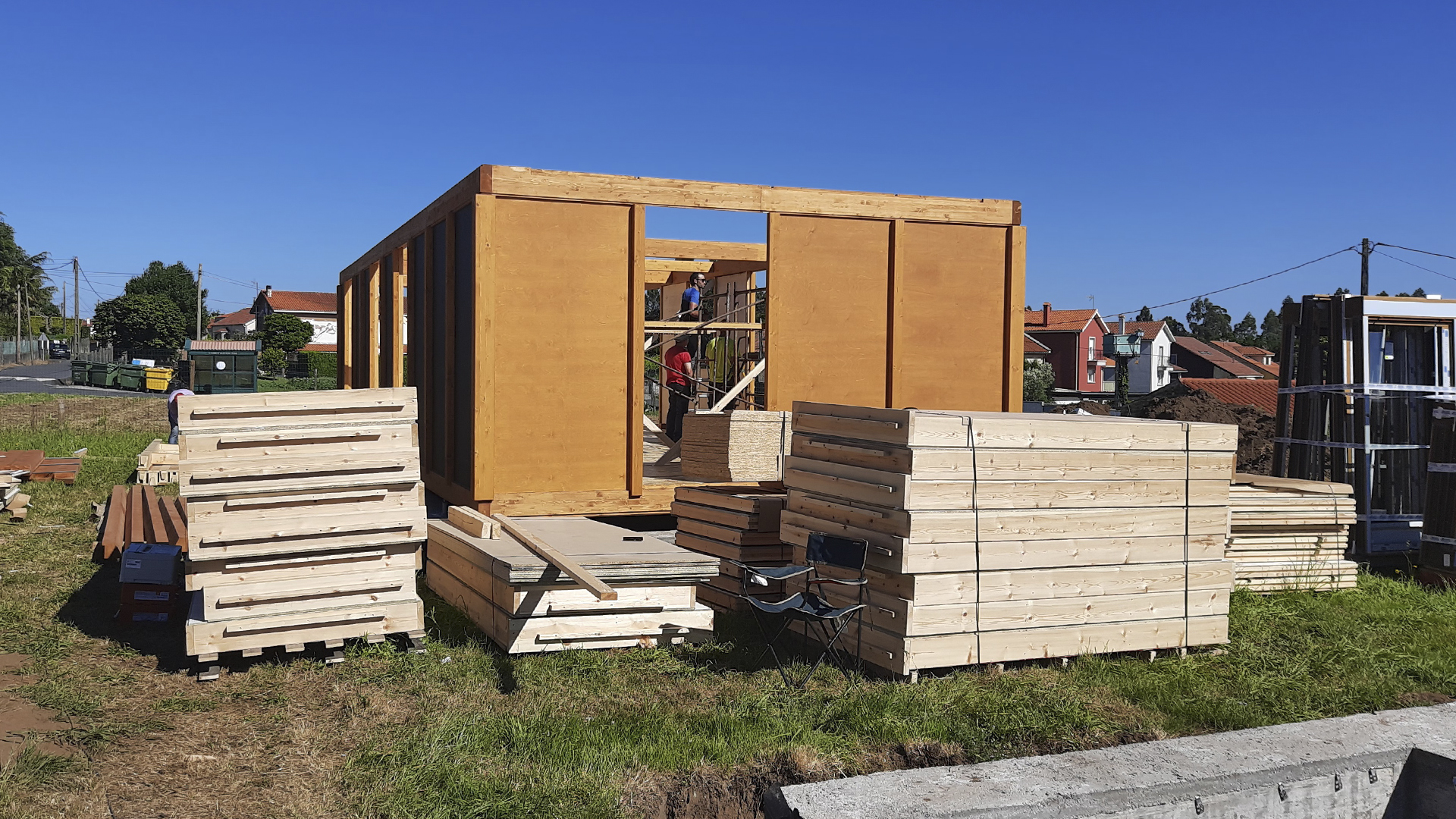
To finish the description of the work done this second day, we leave two videos where the entire process is shown continuously.
