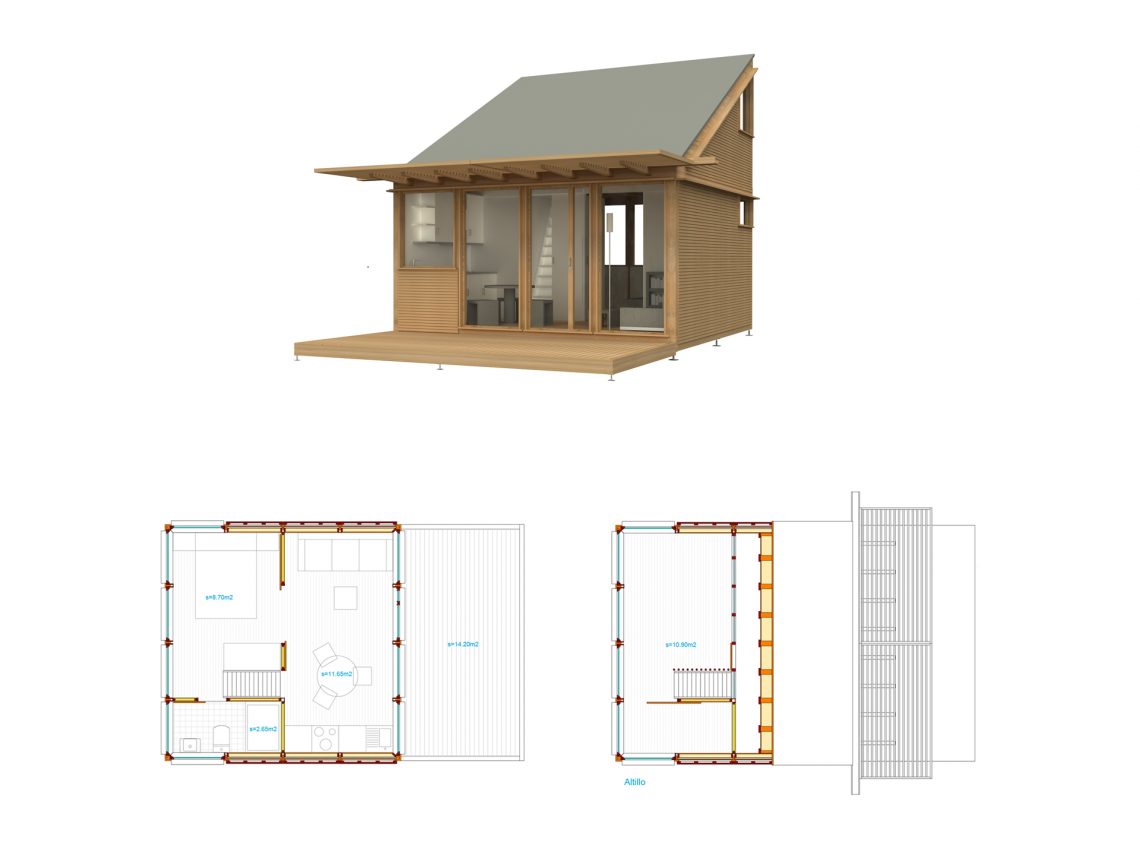description
Small ecological square-plan wooden house. This small ecological wooden house has two floors. A square ground floor and a mezzanine that takes up half of the surface. There is one flight of stairs to communicate the ground floor with the mezzanine. The indoor space is large and versatile.
The bathroom is located at the right end, and the kitchen is next to it. After that we find a living area, and finally the bedroom is located at the other side. Next to the bathroom we find the staircase to go to the multi-purpose mezzanine floor. The ground floor space may work as an open space, or it can be compartmentalized using movable partitions. There is visual communication between the ground floor and the mezzanine.
There is a large window so that light can come in and to enjoy the view. It has a porch to enjoy the outdoor area.

