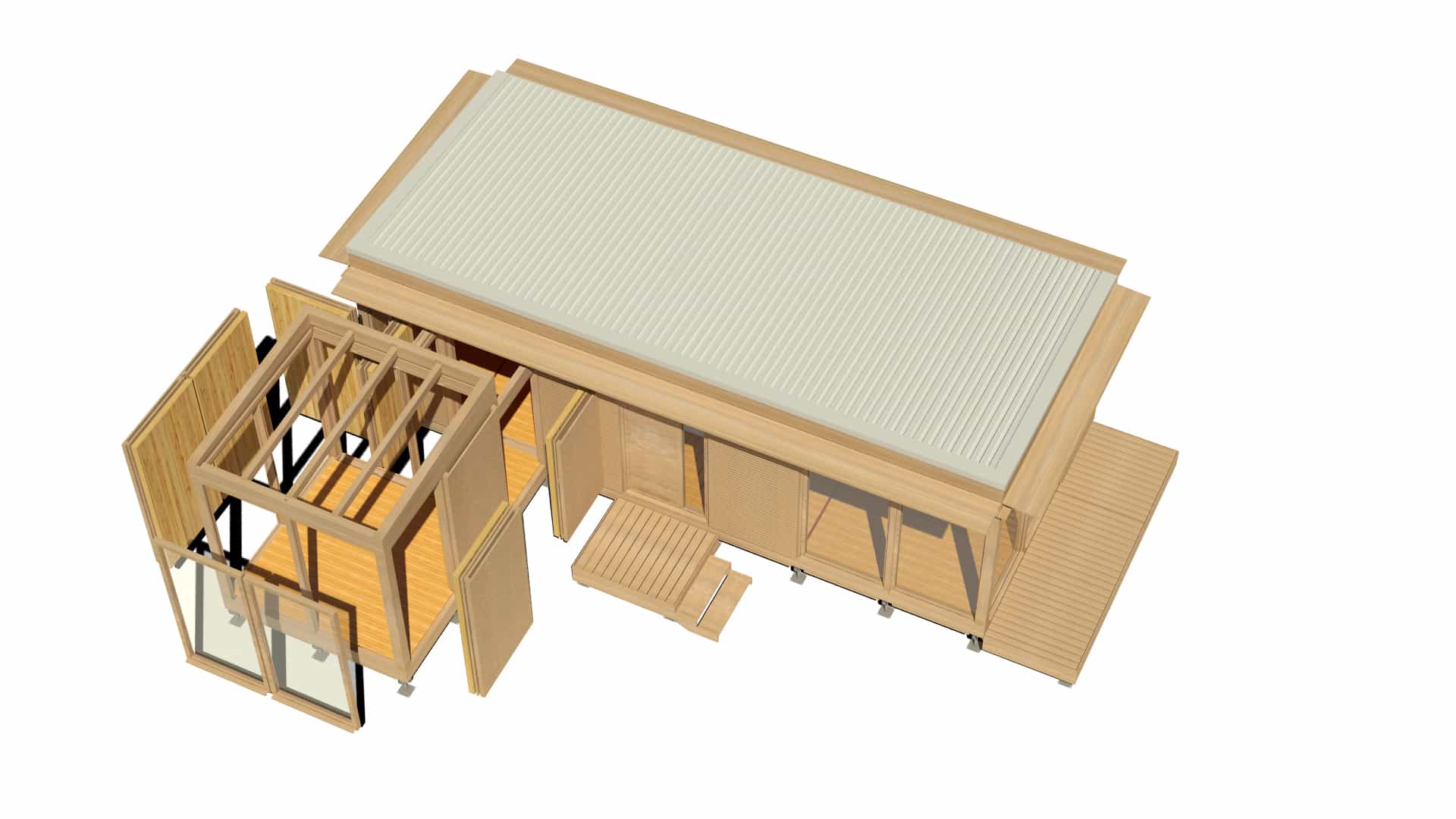
innovative, versatile, ecological
modular building system
Ubuild gives you the freedom to do whatever you want, wherever you want, at any time.
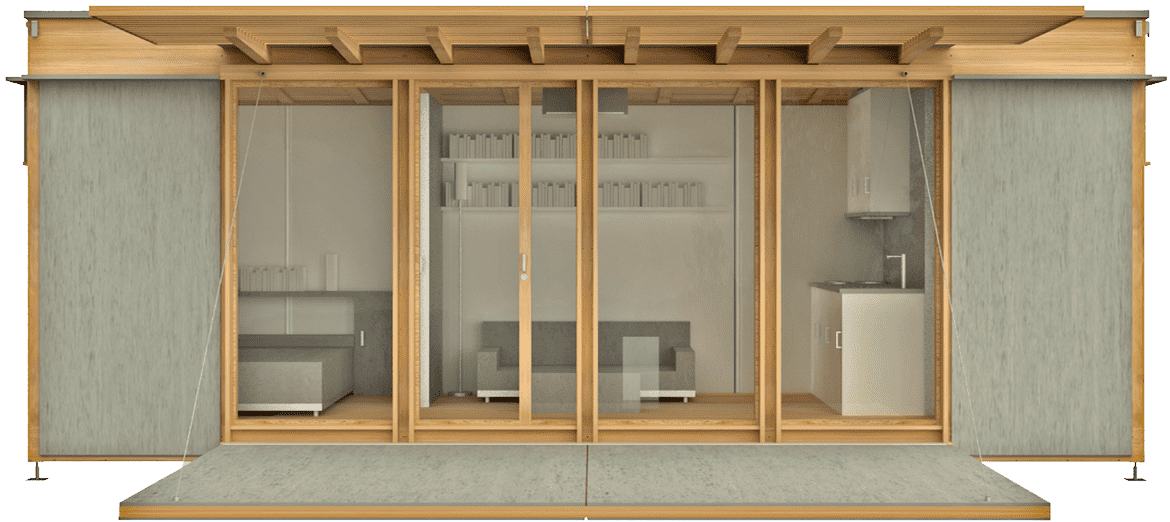
what is ubuild?
a new construction system combining wood with the most advanced technology
Created with the aim to simplify building construction and make the process more efficient, while offering users a greater freedom, both technically and financially.
Ubuild combines the latest technology with the use of natural materials in order to streamline the construction process, making it more environmental-friendly and sustainable.
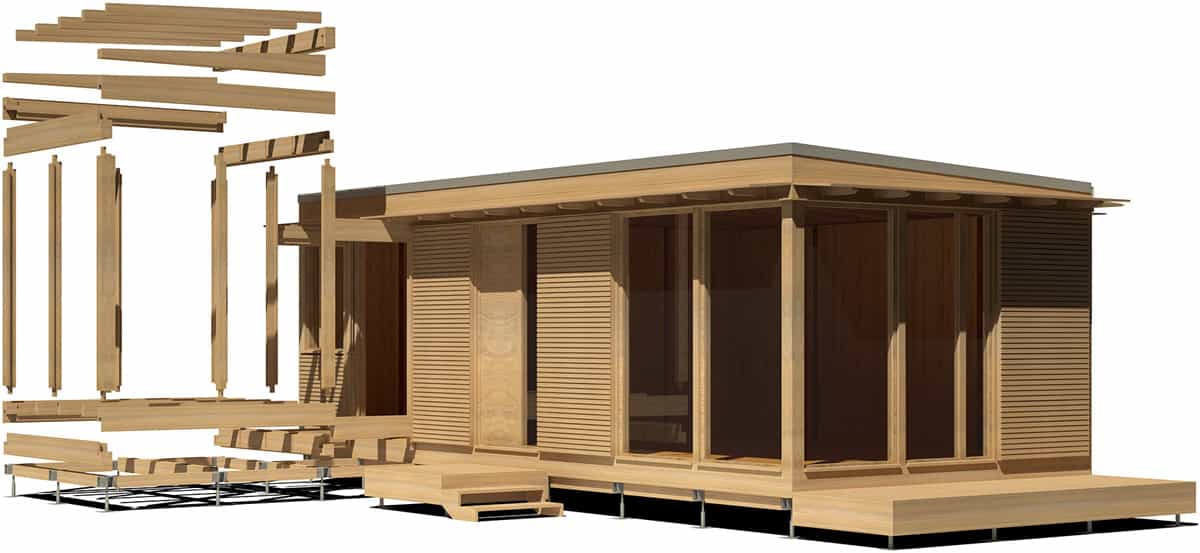
how is ubuild?
solid, modern and durable buildings
The Ubuild constructions are assembled from a structure of solid wood and very elaborate.
The structure has a modulation that facilitates the assembly and orders the interior spaces. The aesthetic arises from the constructive process itself. All the materials used are approved and of quality to guarantee the durability of the construction.
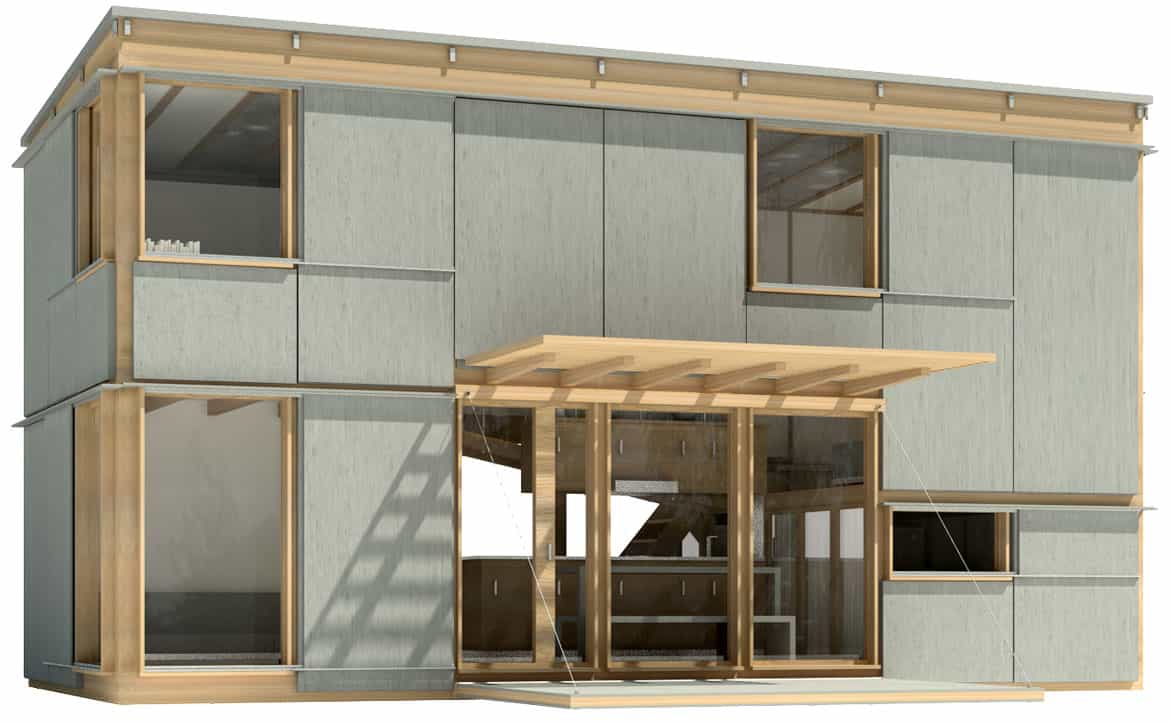
what can I do with Ubuild?
the only limit is your imagination
You can build anything, ranging from a weekend cabin or a high-quality main home, to anything you can imagine. You can expand an existing house, make a garage, a warehouse, a pergola...the only limit is your imagination!
With regards to public space structures, you can build a bus stop, a temporary stand, a large warehouse, a school, a health center… there are no limits when it comes to building.
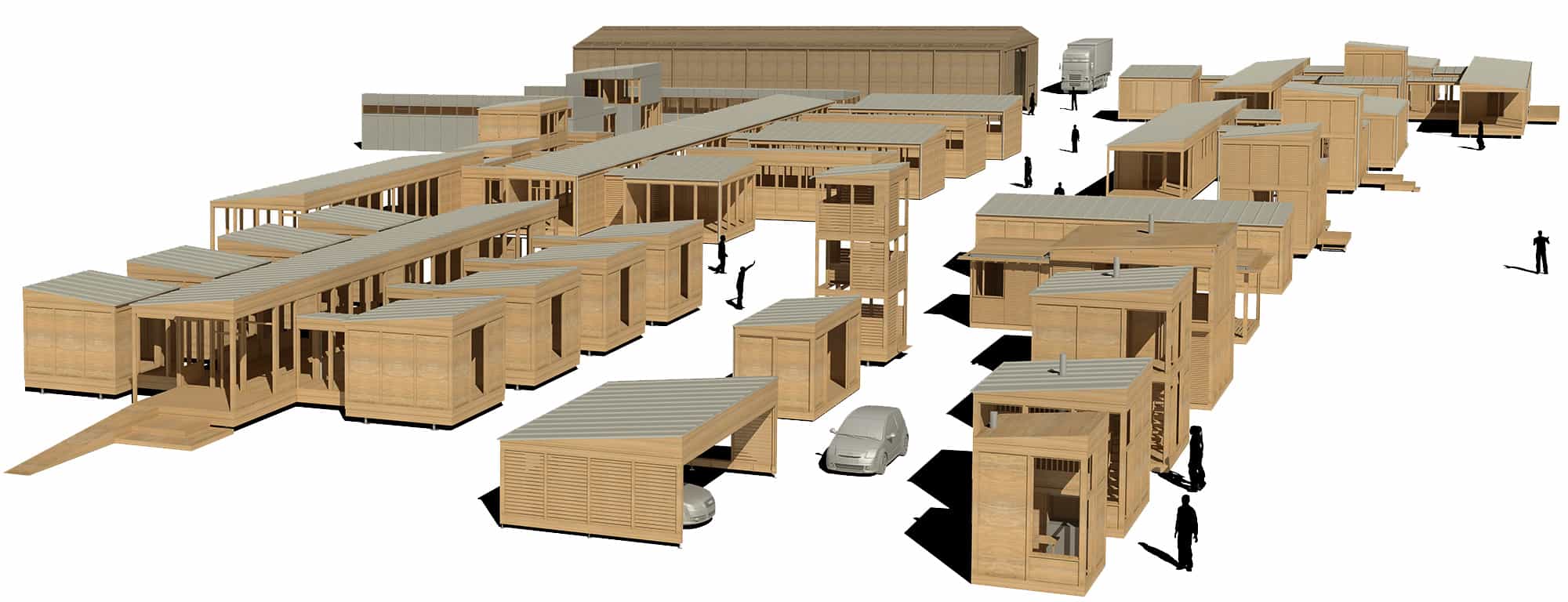
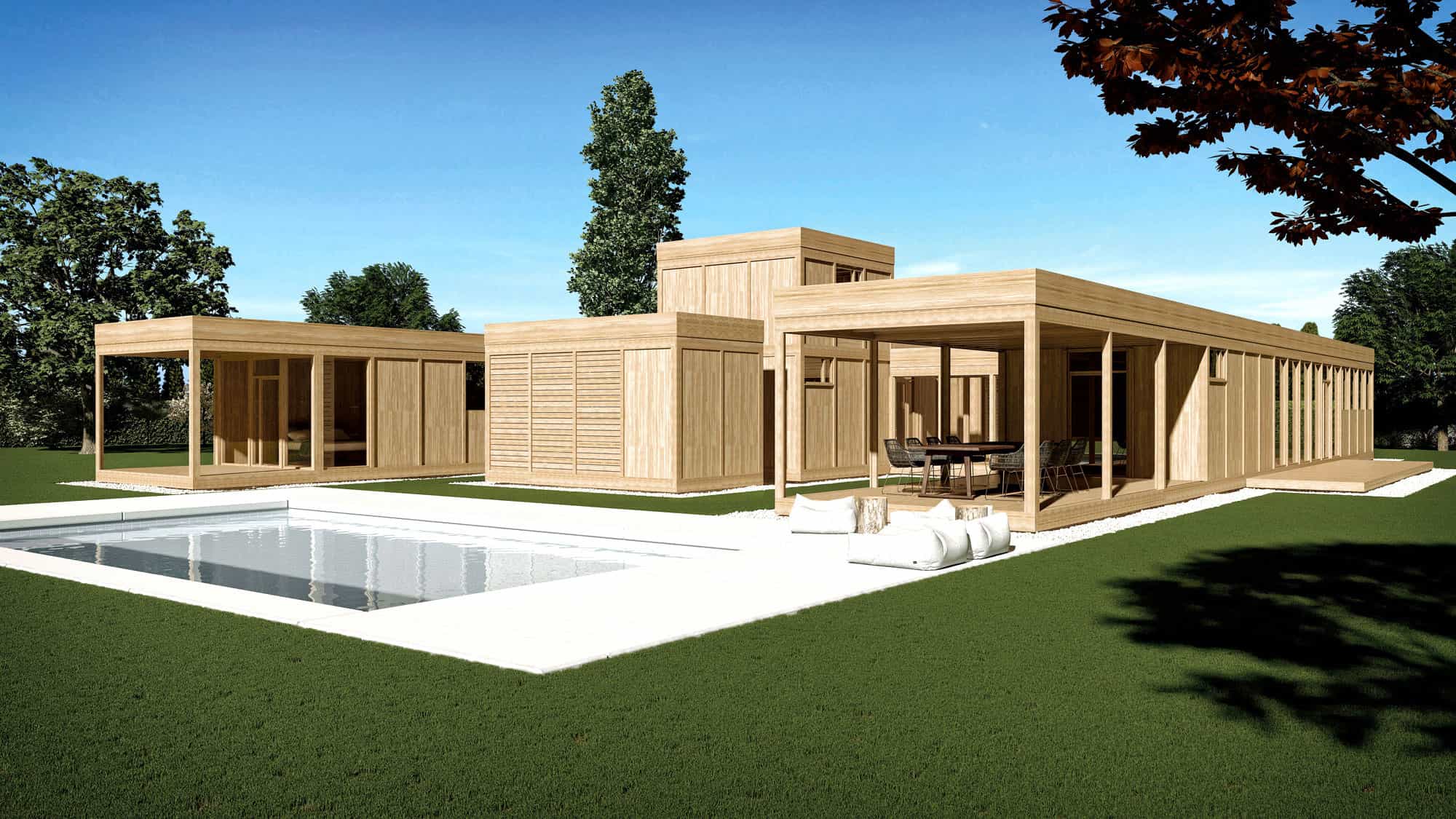
snap-fit and bolted joints
simplicity and versatility
All the pieces and building elements are joined by snapping or bolting. This makes the building exceptionally versatile, as it is possible to relocate doors, windows, partitions, extend an area, or dismantle it as needed.



In the case of complex buildings, the support platform module comes in handy, as it facilitates field support, placement and maintenance, as well as any possible extensions to the original building.
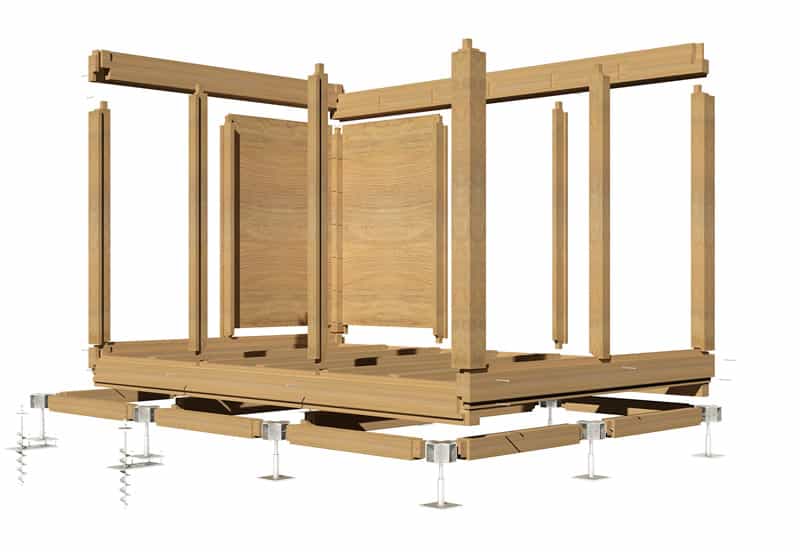
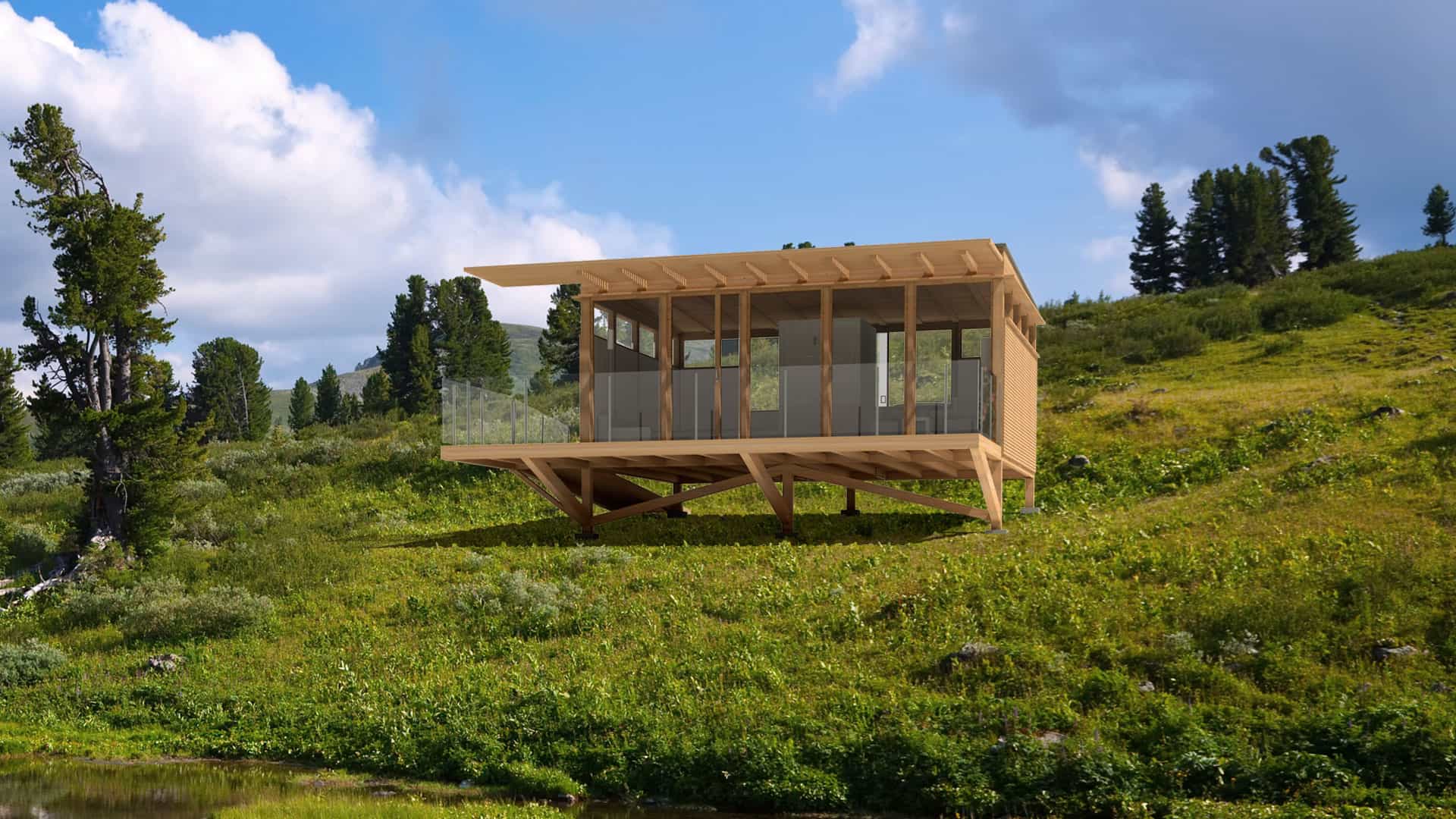

quick and simple building process
beams and columns make it possible to assemble all the elements
Ubuild constructions are mounted on a sturdy, solid-wood structure. This is achieved using the latest technology in wood processing, thus ensuring high-precision parts and allowing for a perfect fit. Even though the different parts of the structure have a very complex geometry, this makes the assembly task much easier. It is not necessary to be an expert in wood and steel-working techniques to perform the installation.
The whole process is streamlined, thus reducing production and assembly costs, and achieving a more cost-effective construction and higher quality in every aspect.
how it works
Below is an example of the parts conforming the construction system, and how they relate to each other.
-
roof
You can choose from among a number of materials, such as zinc, slate, asphalt shingles, pvc, wood…
-
roofpanel
Light and easy to manage. You can choose the desired level of insulation and interior finishes.
-
roofjoists
The whole structure is made of laminated spruce (strength class GL24).
-
eaves
Made of film faced plywood, they protect the structure against sun and rain.
-
roofstructure
Easy and safe structural assembly by snapping and bolting.
-
ventilatedfacade
It is fitted to the columns and beams and screwed into them. It helps thermally regulate the building according to the external conditions.
-
externalfacade
Phenolic birch plywood and wooden windows. Since all the elements are fitted together and bolted, you can modify the size and position of doors, windows, and external walls.
-
interiorfacade
It creates an internal air chamber. You can choose your finish material: phenolic plywood, OSB, DM, different colours, compositions and motives.
-
pillars
All the parts of the structure can be handled and assembled by two or three people without using cranes or special tools.
-
floorpanel
Lightweight and easy to handle, it is placed on top of the floor structure after a successful ground levelling.
-
floorjoists
They are fitted and screwed into the floor beams to support the floor panel.
-
floorbeams
Beams and columns have been designed to fit the rest of the elements.
-
supportplatform
The Ubuild support platform is optional, allowing for easier support, ground adjustments, facility distribution, and assembly of future building extensions.
you can build it yourself
assemble and disassemble without any machinery or special tools
The weight and size of the parts makes it possible for two people to quickly assemble or disassemble any construction, without any machinery or special tools.
All the parts of the structure are designed to fit the other elements. It is not necessary to be an expert in wood-working techniques to perform the installation.
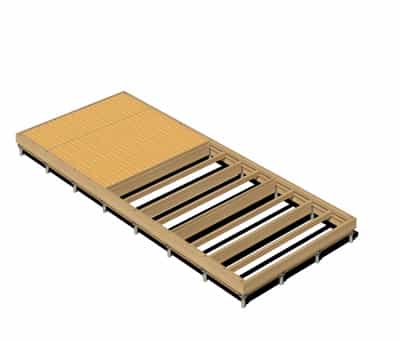
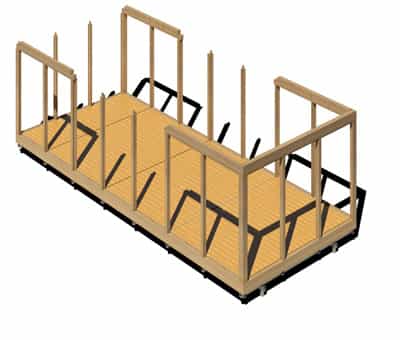
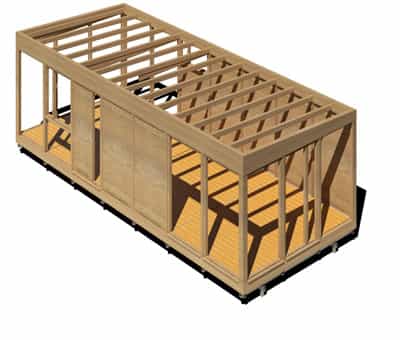
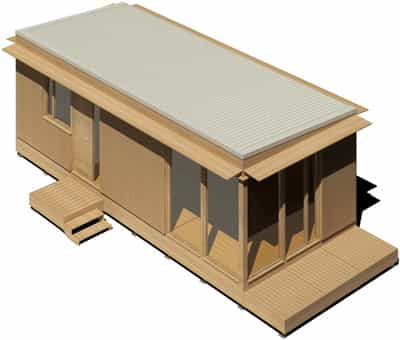
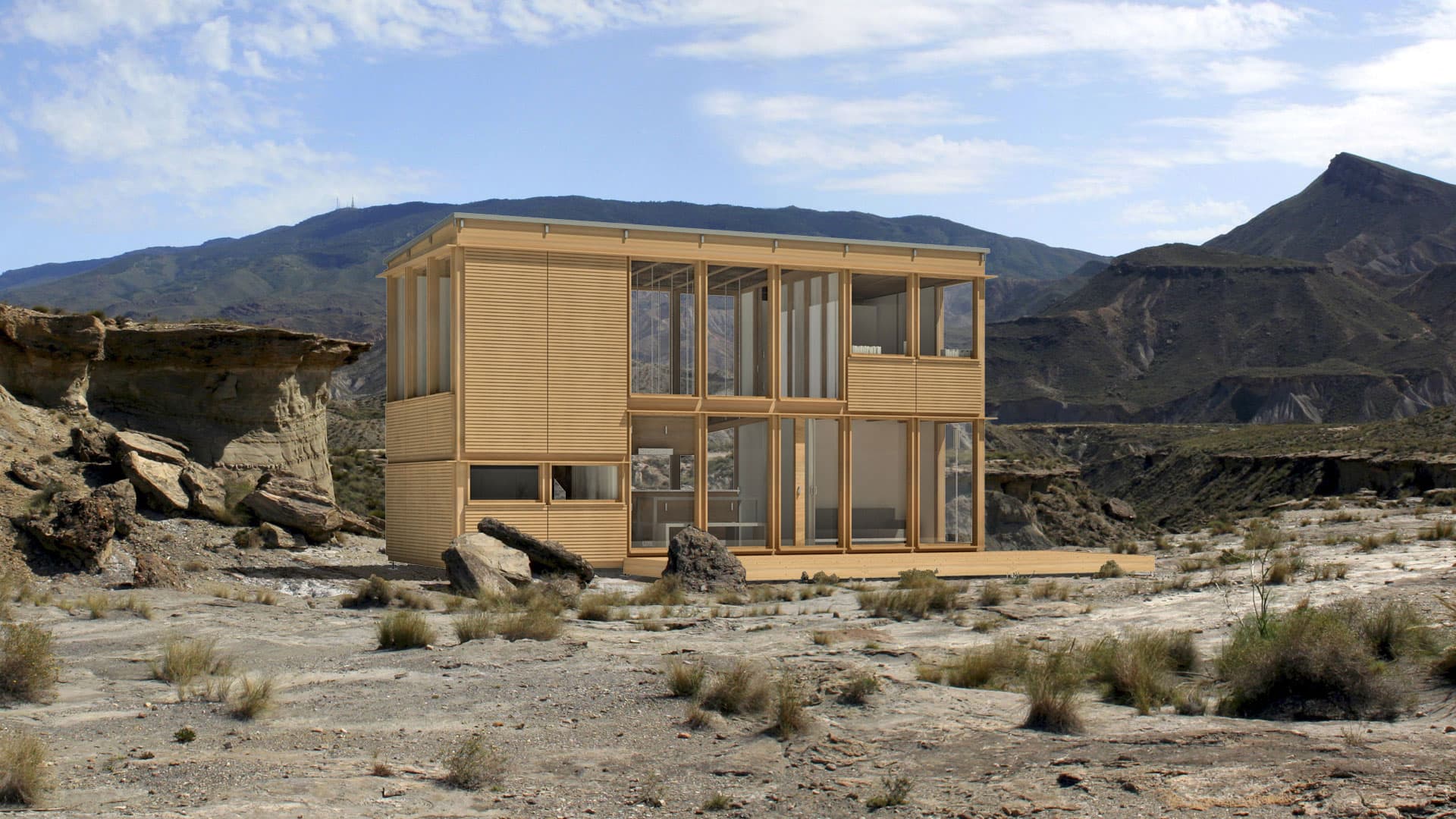
it adapts to you at all times
one solution for each requirement
You can just start with a small building involving a relatively minor initial cost, and then extend it as you wish without damaging any material, and using what is already there. Both processes can be performed by the users themselves.
You can relocate doors or windows, or extend them. You can assemble a balcony where there was none, and move it if not satisfied.

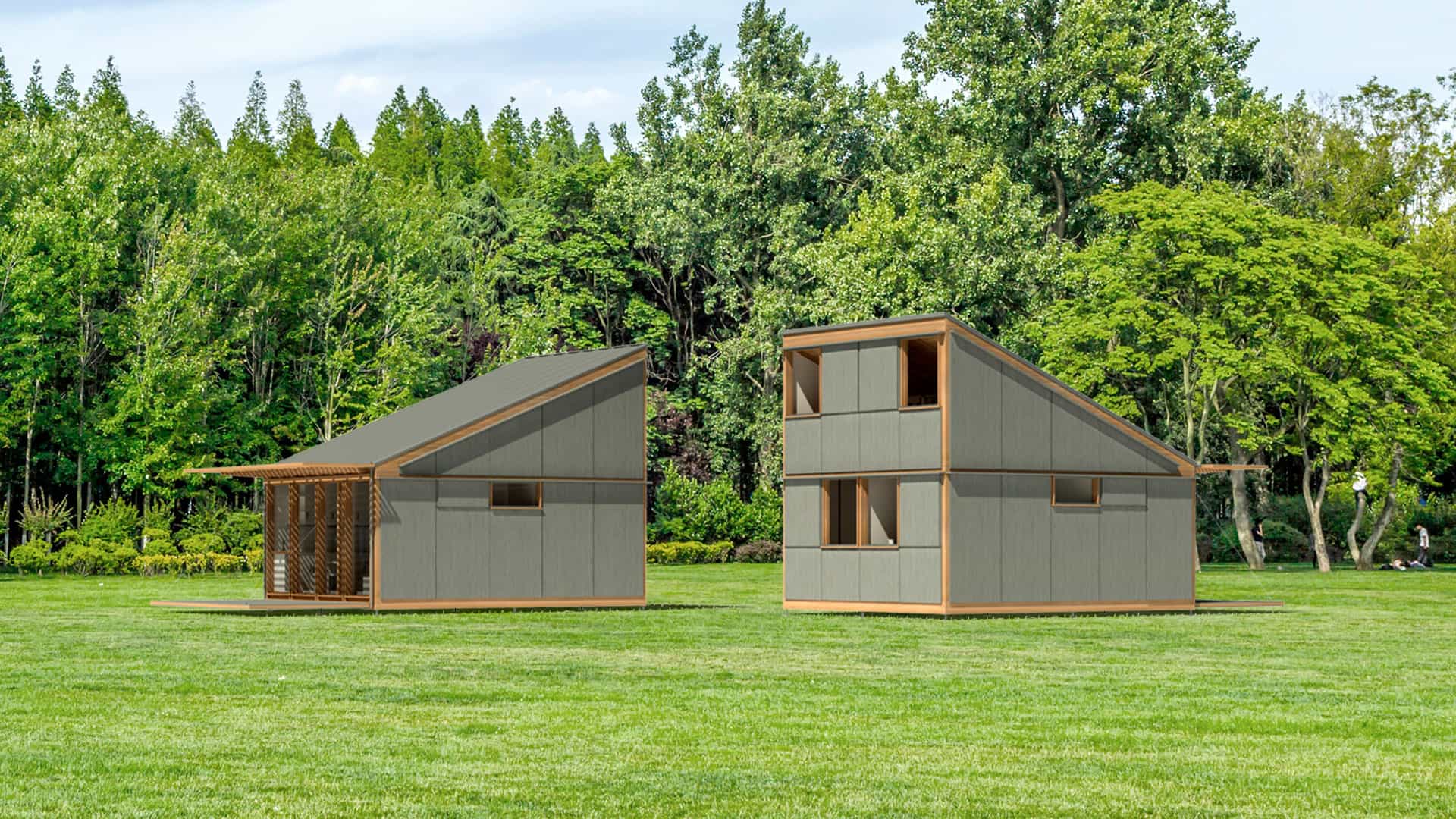
different façade and roofing configurations
four constructive configuration levels
Ubuild has for constructive configuration levels, in ascending order: basic, medium, high, and maximum.
It is possible to start a building with a simple and inexpensive configuration, such as the basic one, and, where possible, move to a medium, high or maximum configuration, incorporating ventilated façade and roof.
The external air chambers offered by the maximum configuration can be opened or closed in order to ventilate or isolate, respectively. Users can perform this change themselves.
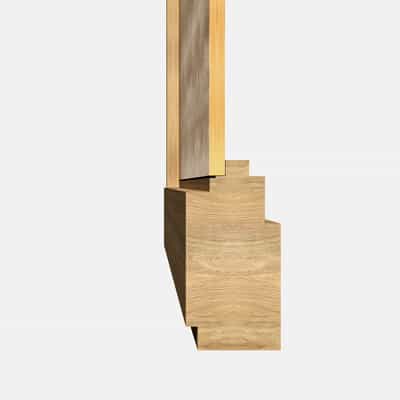
medium configuration
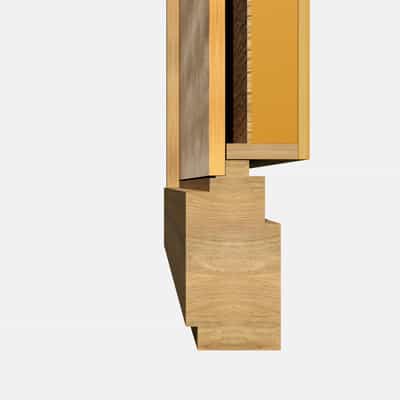
high configuration
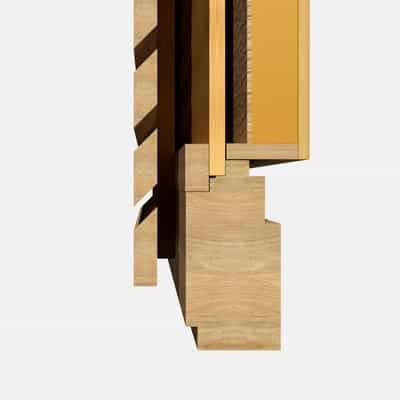
configuracion alta
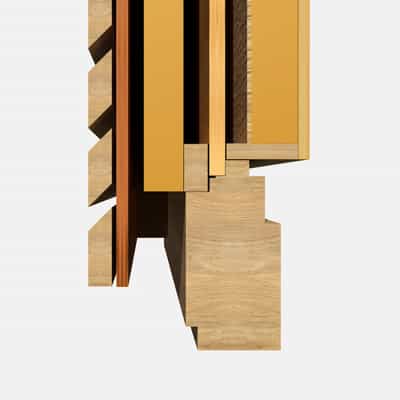
maximum configuration
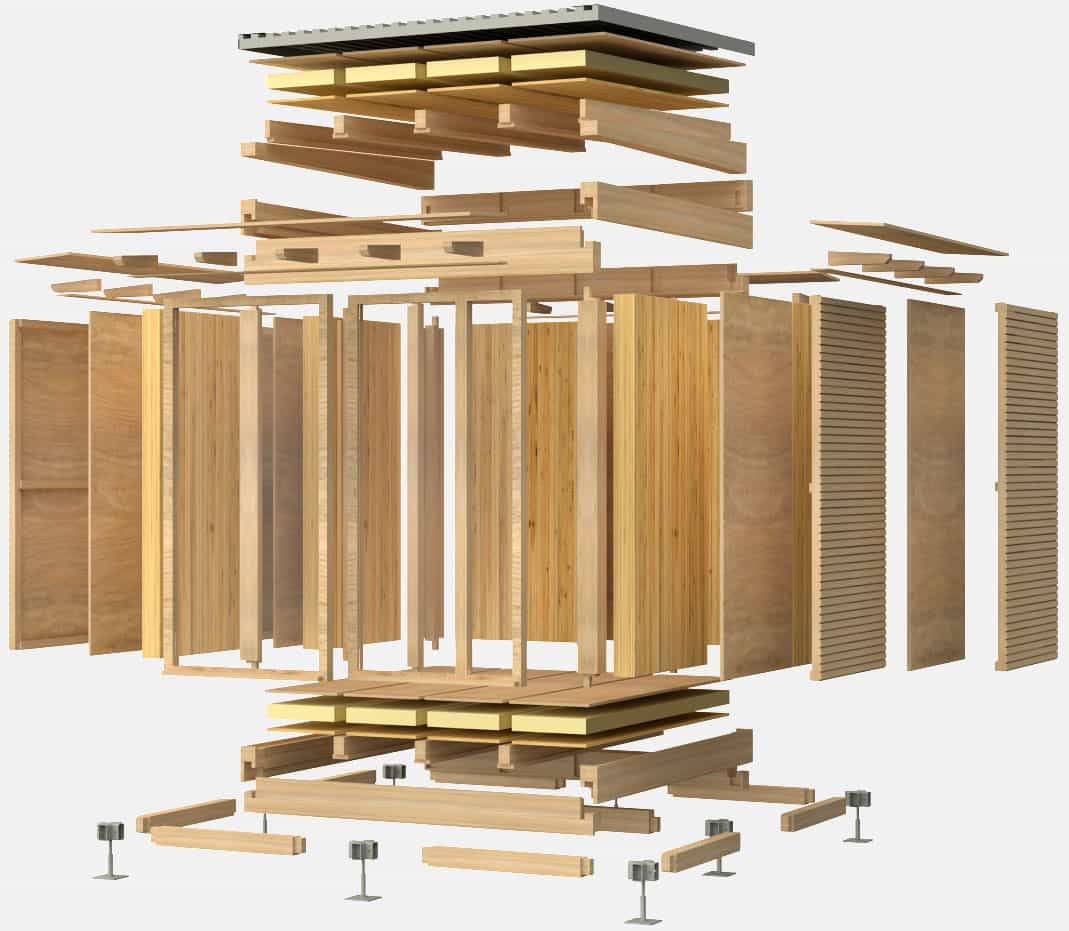
excellent energy efficiency
active thermal regulation
Floor, roof and facade modules are fitted into the beams and columns of the structure, creating several air chambers between them. The exterior air chambers can be opened or closed, so it keeps warm in the winter and cool in the summer.
protector line, takes care of itself
do you want to feel safer?
Auto-protect your home with Ubuild Protector. Protector completely closes your home, avoiding burglars, animals and dust when you are not there... Easy, effortless manual opening and closing. Only you will know how to go in.
Wood house is health, prefabricated house is precisión, modular house is harmony, ecological house is integration, sustainable house is saving and future. Ubuild collect this concepts and protect them for your peace of mind.
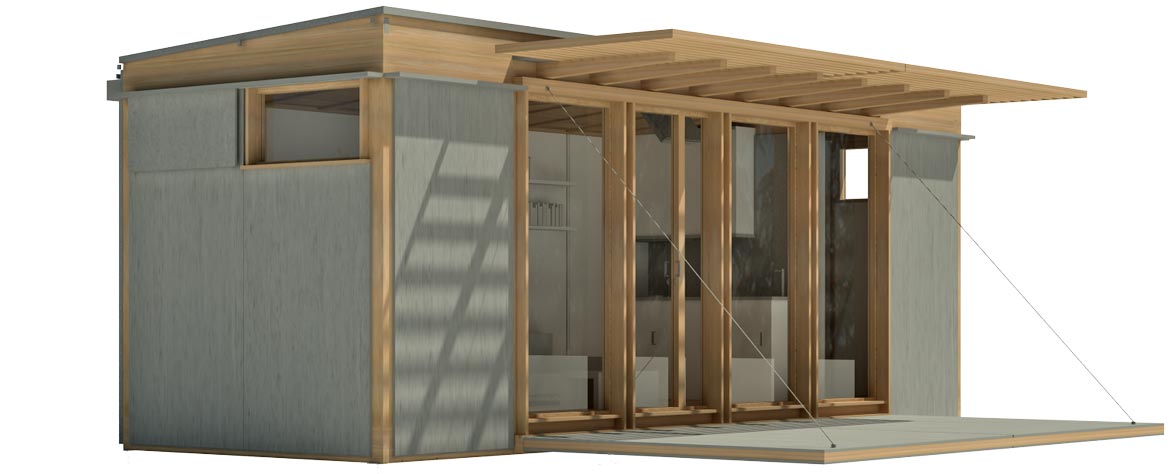
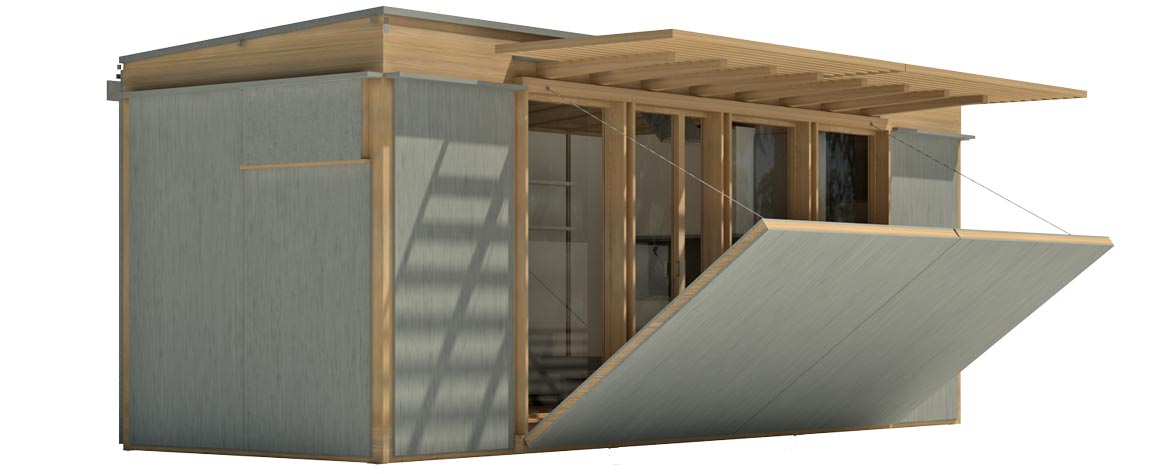
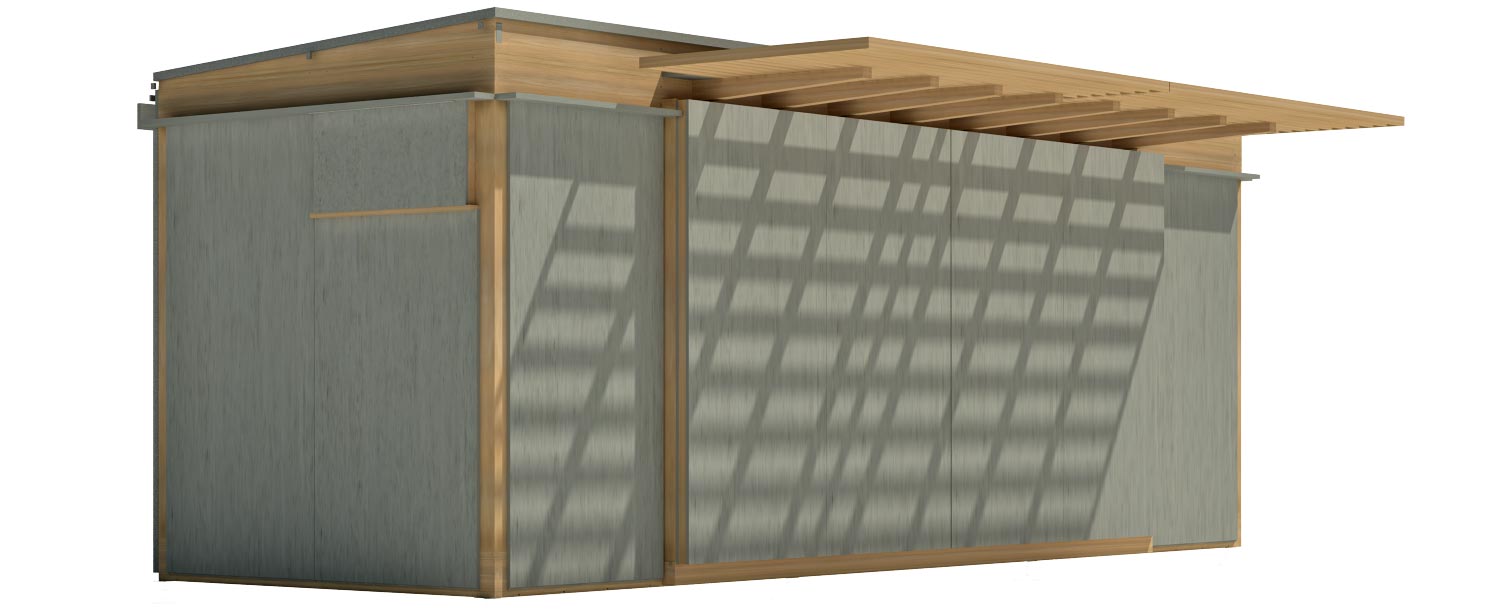

you choose how you want it to be
materials, textures, colours...the way you want!
You can choose and modify the interior and exterior finish of both the façade and roofing. With regards to the ventilated façade you can choose among different materials, such as wood, stone, concrete, metal, ceramic… Regarding the interior spaces, you can choose from a wide array of materials, finishes, colours, and textures. There are no limits when it comes to building configuration.
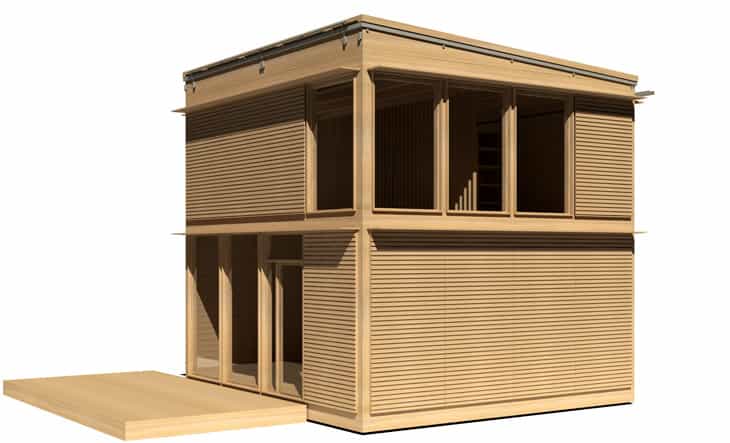
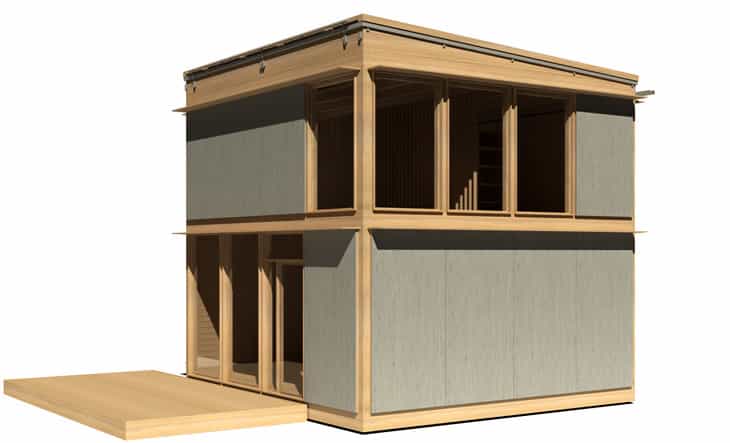
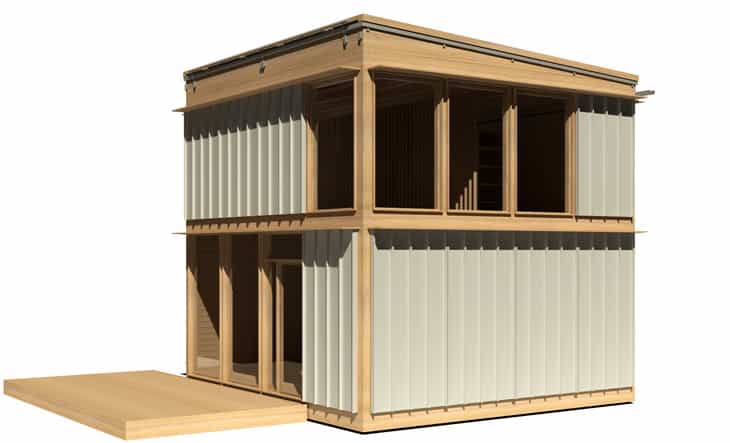
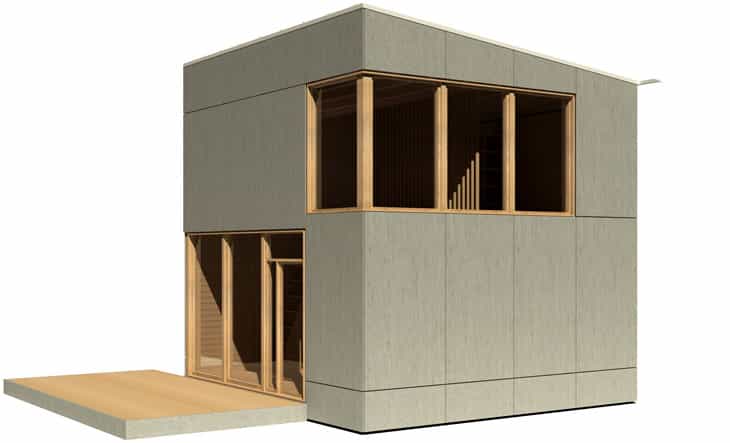
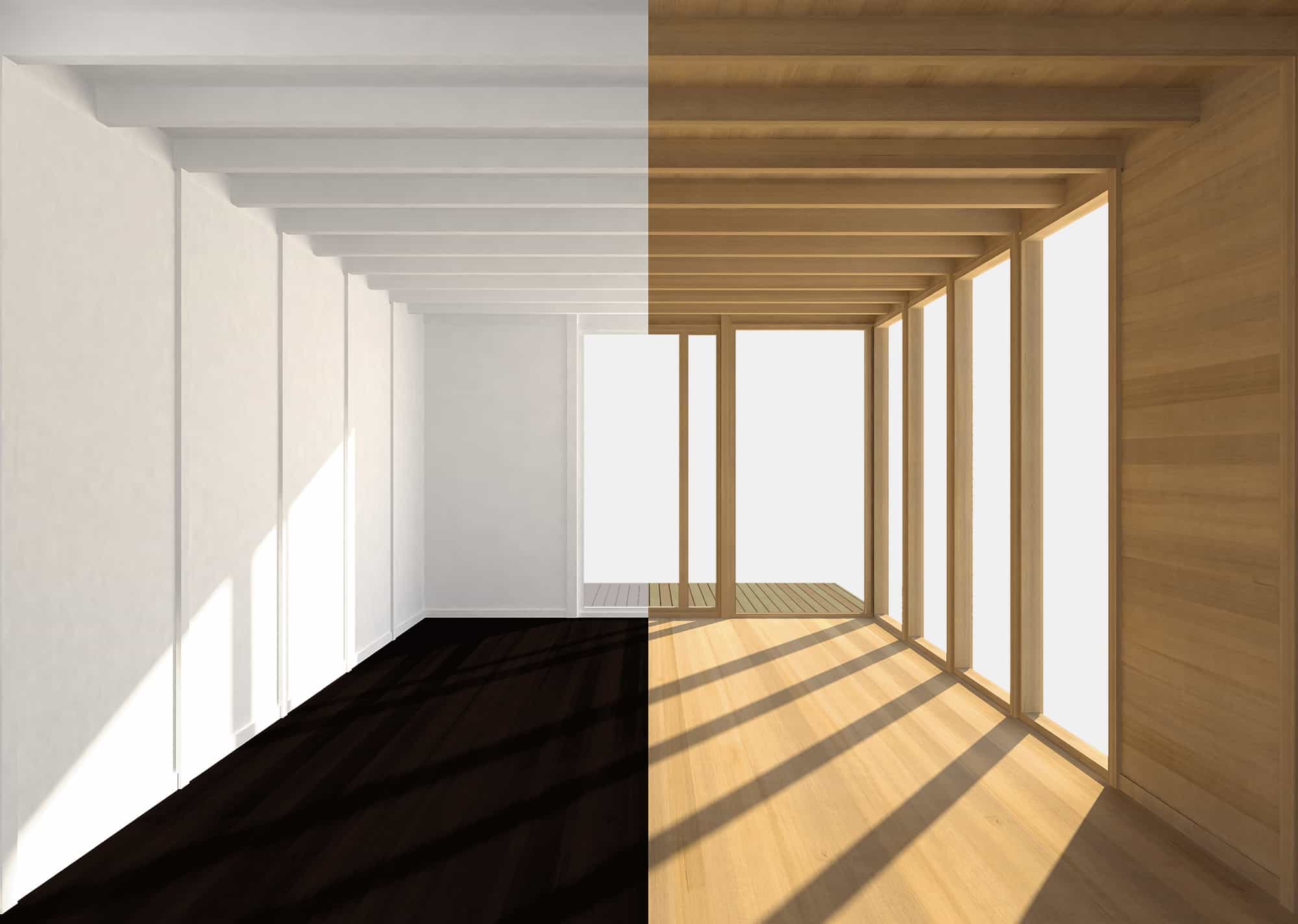
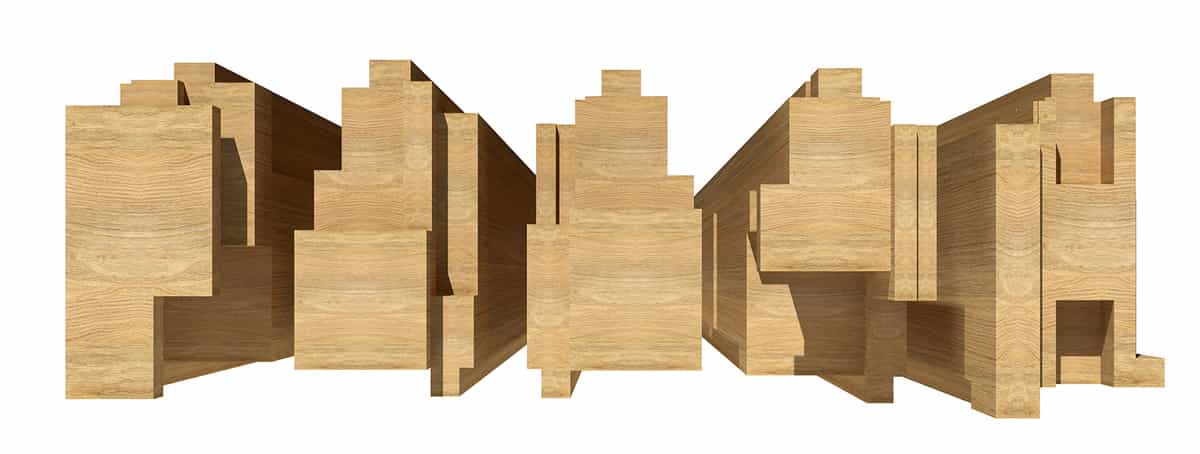
ecological, sustainable, and healthy building materials
wood is our key!
Ubuild uses wood, a natural and renewable product, as a basic building material. The use of wood and the scale and makeup of the building allows for a good integration into the natural environment where it is located. In addition, during the construction phase, the amount of debris produced is negligible.
For spaces of environmental interest or temporary buildings, Ubuild has a shallow foundation that is supported and anchored directly to the ground, without requiring a concrete foundation.
-
It can reduce the magnetic fields generated by electrical appliances, thus lowering your stress level.
-
Wood is a very good sound insulator that can decrease reverberation time, increasing the quality of sleep of residents.
-
It filters and purifies the air by minimizing the grow justify-content-centerth of bacteria and molds, which helps prevent allergic and respiratory diseases.
-
Wood helps naturally regulate the temperature and humidity inside the building, easing rheumatic pains.
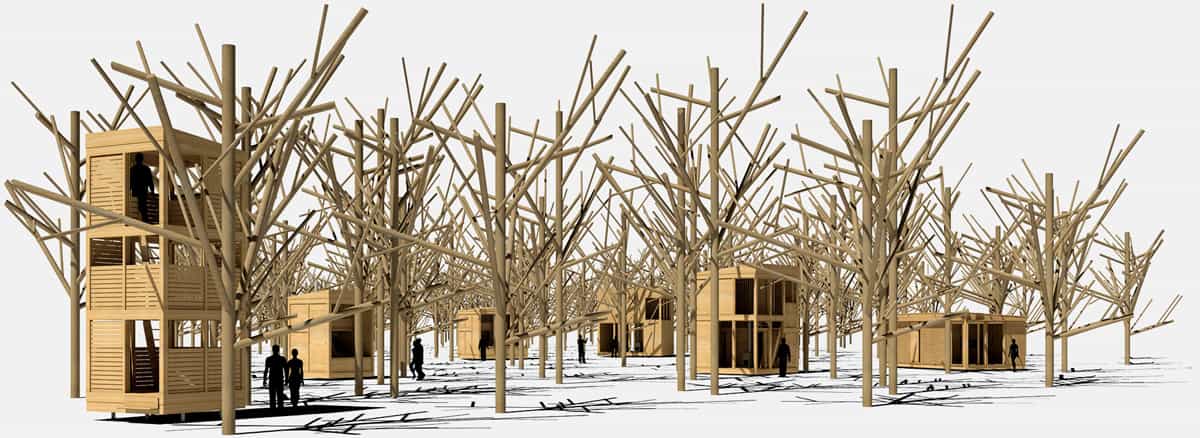
it opens up new possibilities for you
Ubuild adapts to your needs
and moves with you
Ubuild easily adapts to any new circumstances, at a lower cost. A building is no longer something rigid and expensive to change.
A Ubuild building is like a living organism, it adapts to new situations. It can be stored in a confined space and then moved to where you are when you need it.
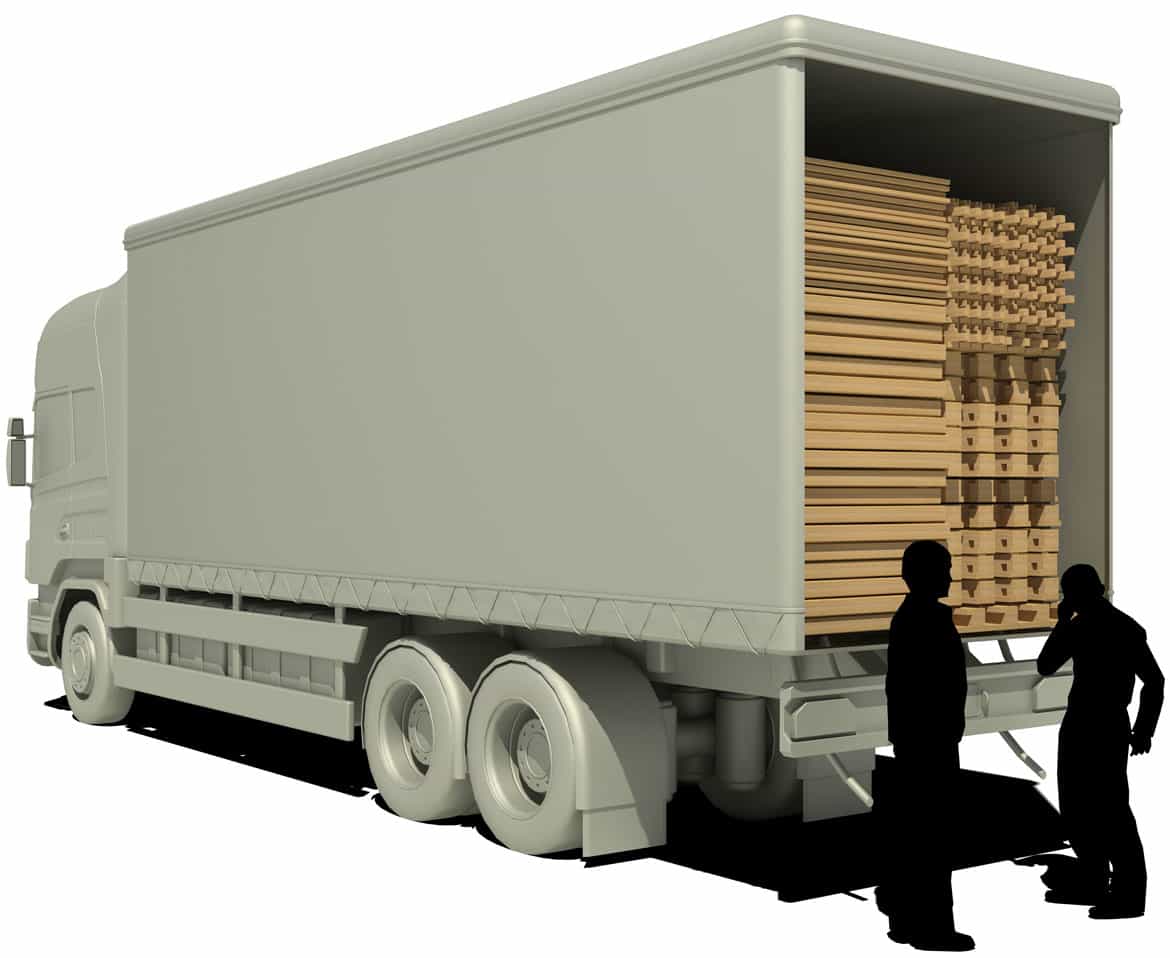

would you like to own a ubuild construction?
We can help you or your trusted technician carry our your project, please do not hesitate to contact us.
